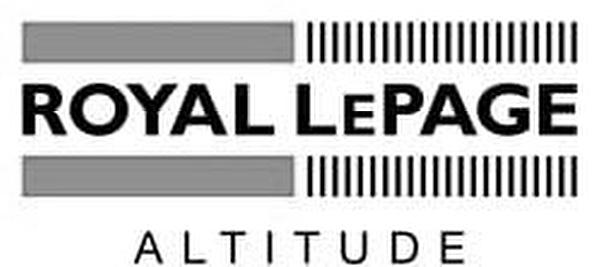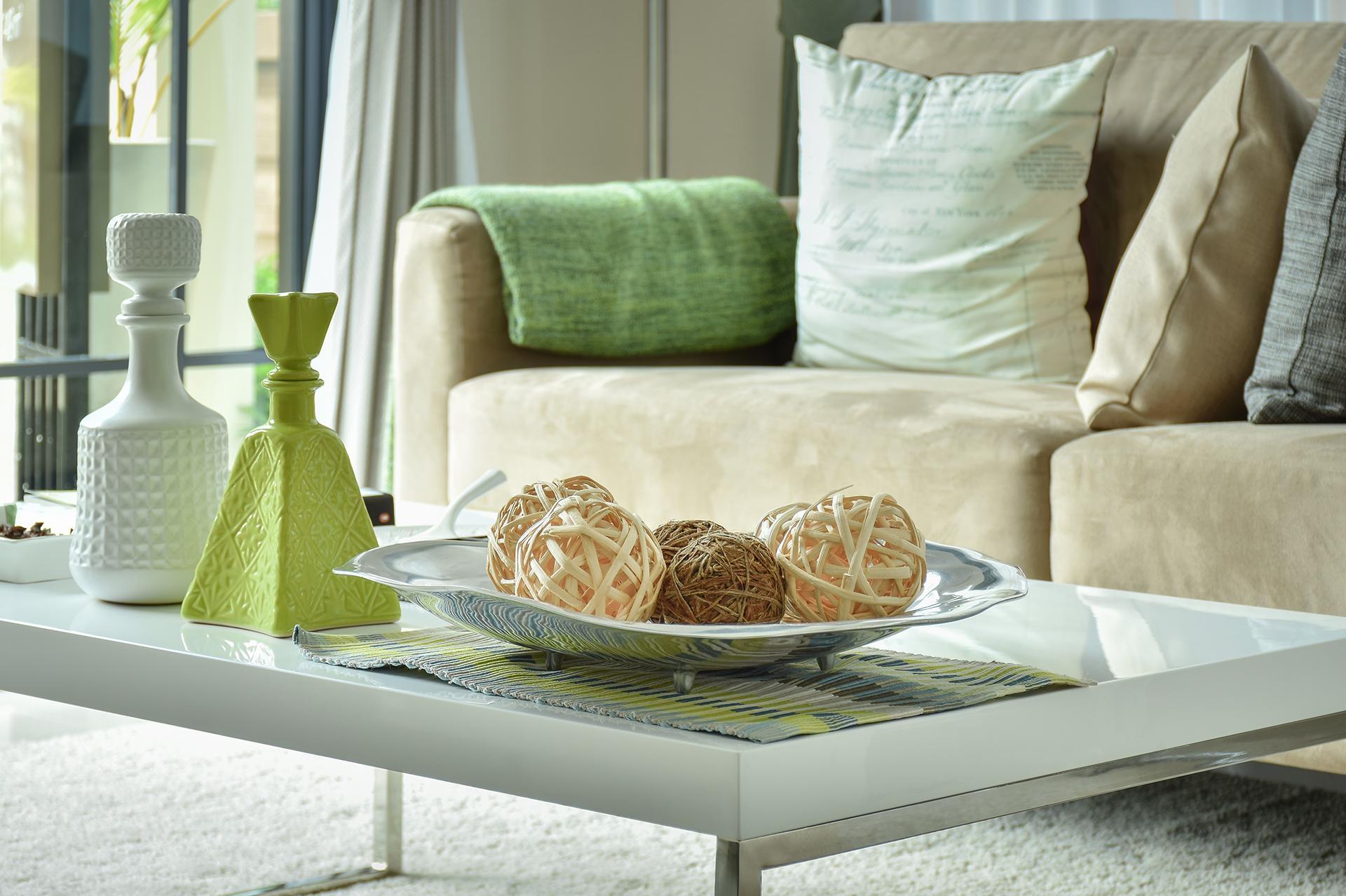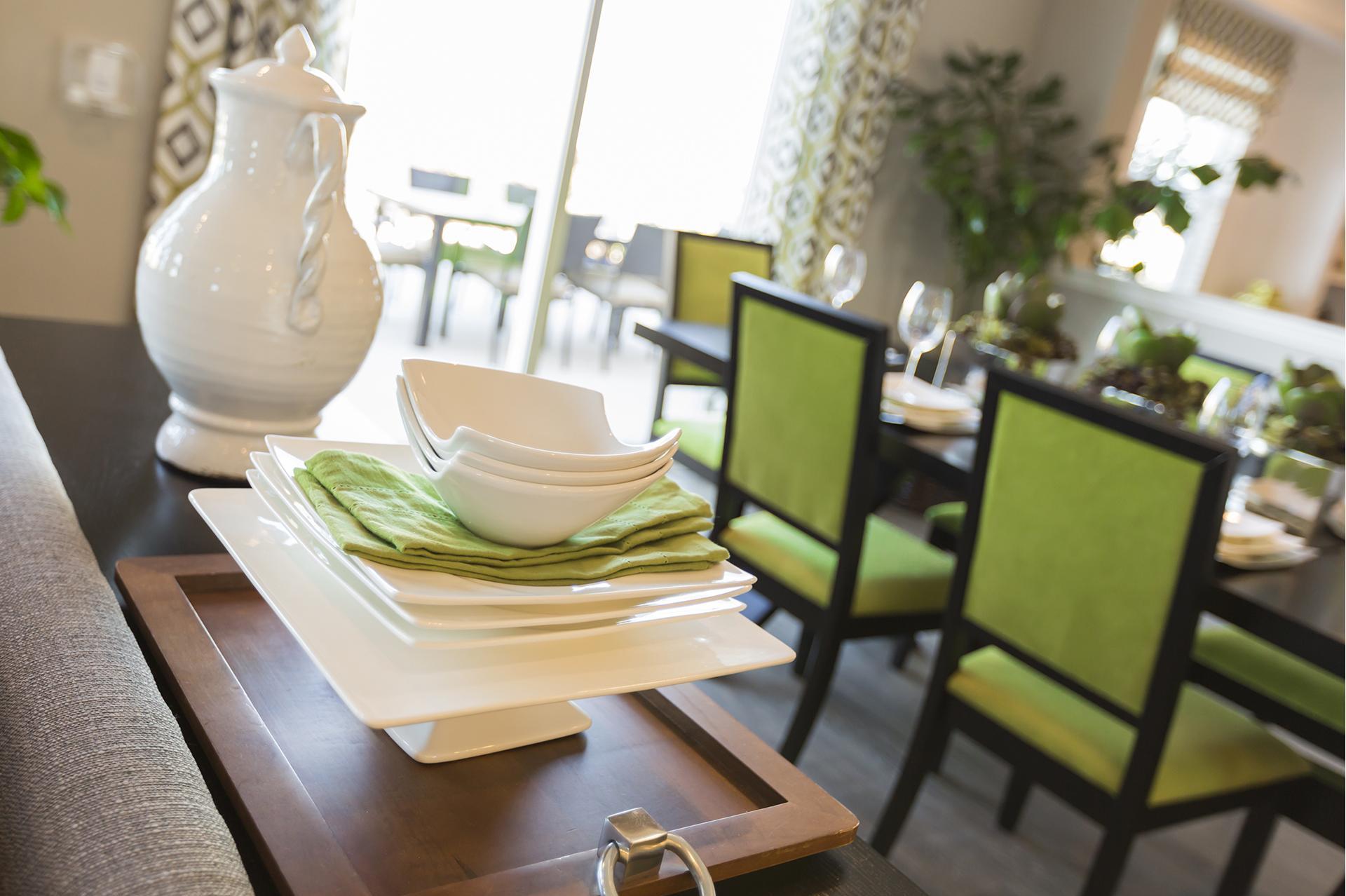Listings
All fields with an asterisk (*) are mandatory.
Invalid email address.
The security code entered does not match.
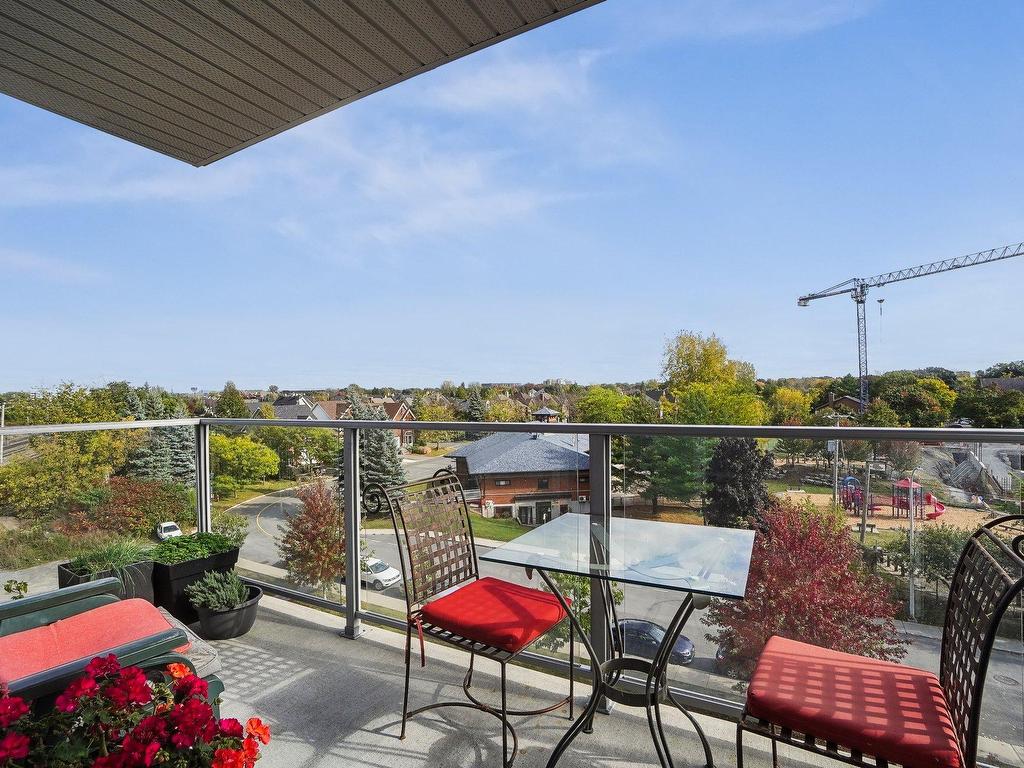
100 Rue Cartier
Saint-Lambert, QC
Listing # 17895386
$419,900
2 Beds
/ 1 Baths
$419,900
100 Rue Cartier Saint-Lambert, QC
Listing # 17895386
2 Beds
/ 1 Baths
89.1 METRESQ
Saint-Lambert - Montérégie -
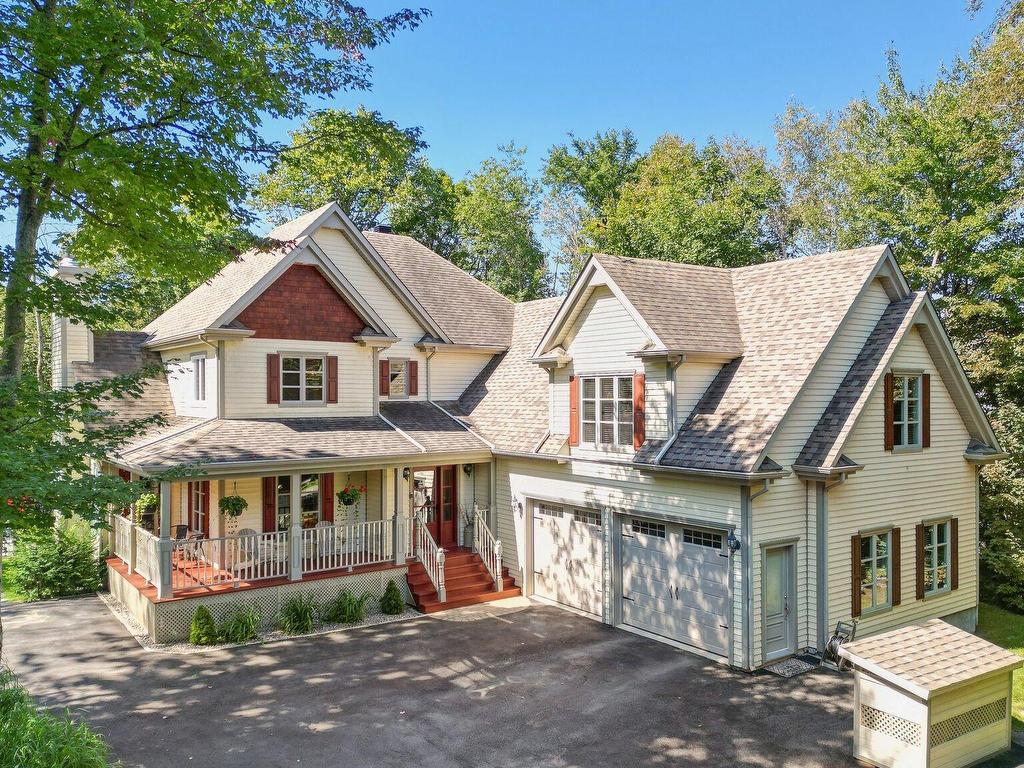
55 Rue Augusta
Morin-Heights, QC
Listing # 12536756
$1,049,000
3 Beds
/ 2 Baths
$1,049,000
55 Rue Augusta Morin-Heights, QC
Listing # 12536756
3 Beds
/ 2 Baths
Morin-Heights - Laurentides -

