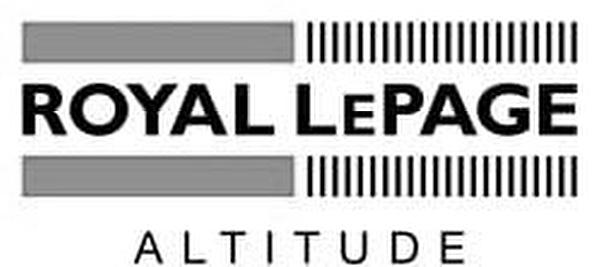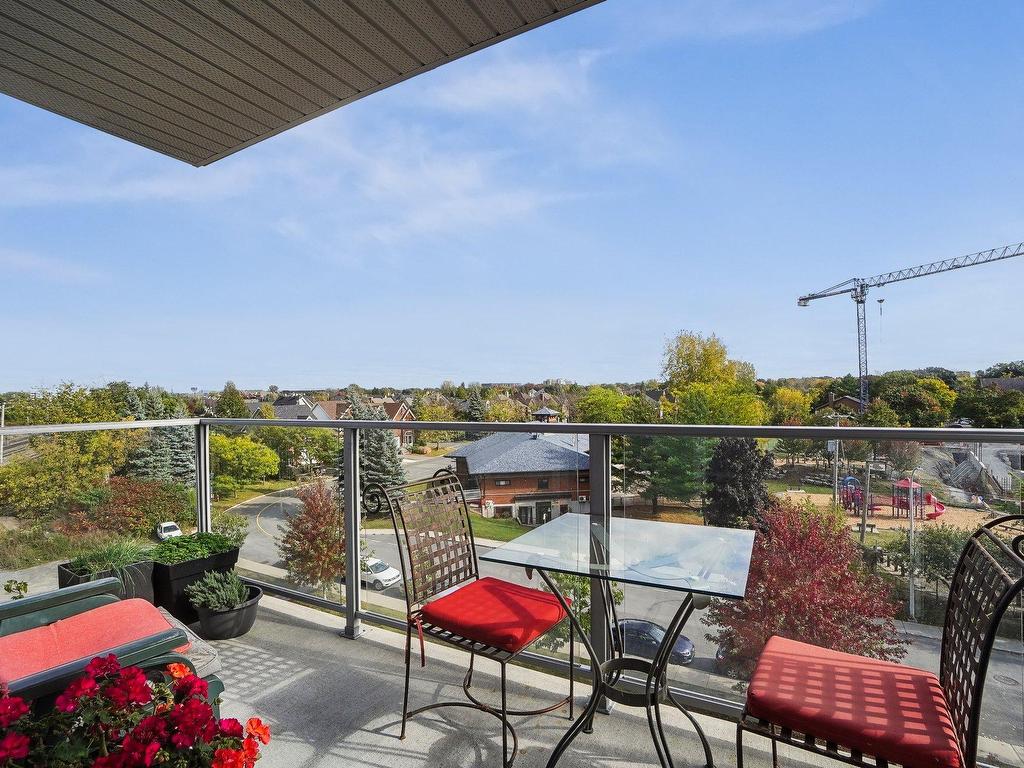For Sale
$419,900
100
Rue Cartier
, 512,
Saint-Lambert,
QC
J4R0A3
Semi-detached
2 Beds
1 Baths
#17895386

