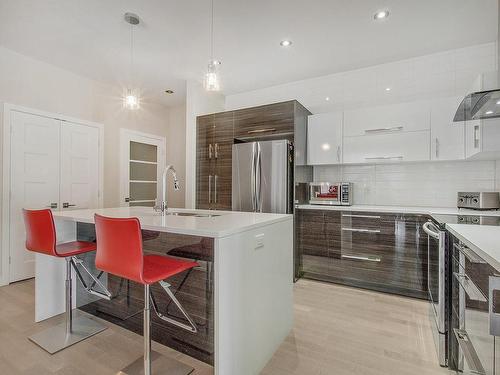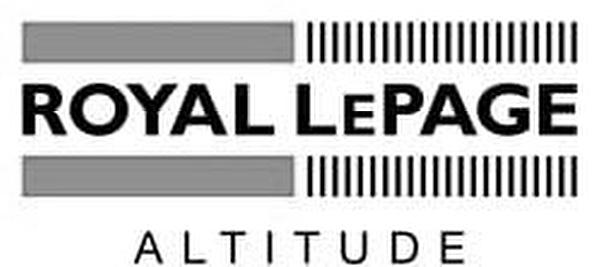



Sébastien Tremblay, Courtier immobilier résidentiel




Sébastien Tremblay, Courtier immobilier résidentiel

Phone: 514.765.0909
Mobile: 514.808.3036

104 -
8
PLACE DU COMMERCE
Montréal,
QC
H3E1N3
| Condo Fees: | $449.00 Monthly |
| Lot Assessment: | $55,300.00 |
| Building Assessment: | $226,500.00 |
| Total Assessment: | $281,800.00 |
| Assessment Year: | 2020 |
| Municipal Tax: | $2,961.00 |
| School Tax: | $249.00 |
| Annual Tax Amount: | $3,210.00 (2024) |
| No. of Parking Spaces: | 2 |
| Floor Space (approx): | 126.1 Square Metres |
| Built in: | 2015 |
| Bedrooms: | 3 |
| Bathrooms (Total): | 2 |
| Zoning: | RESI |
| Heating System: | Forced air |
| Water Supply: | Municipality |
| Heating Energy: | Electricity |
| Equipment/Services: | Central vacuum cleaner system installation , [] , Air exchange system , Intercom , Electric garage door opener , Inside storage , Central heat pump |
| Garage: | Heated , Double width or more |
| Proximity: | Highway , Daycare centre , Golf , Hospital , Park , Bicycle path , Elementary school , High school , [] , [] , Commuter train , Public transportation |
| Bathroom: | Ensuite bathroom , Separate shower |
| Parking: | Garage |
| Sewage System: | Municipality |
| Lot: | Landscaped |
| Roofing: | Asphalt shingles |